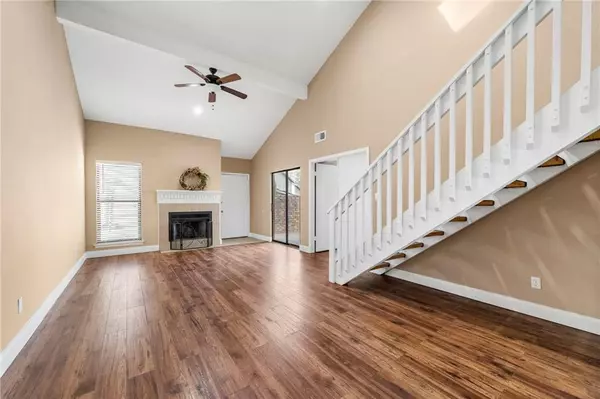Bought with Janey Lazenby • Coldwell Banker Reehl Prop Dap
$185,000
$191,000
3.1%For more information regarding the value of a property, please contact us for a free consultation.
2 Beds
2 Baths
1,378 SqFt
SOLD DATE : 04/09/2024
Key Details
Sold Price $185,000
Property Type Townhouse
Sub Type Townhouse
Listing Status Sold
Purchase Type For Sale
Square Footage 1,378 sqft
Price per Sqft $134
Subdivision Loma Alta Townhomes
MLS Listing ID 7318630
Sold Date 04/09/24
Bedrooms 2
Full Baths 2
HOA Y/N true
Year Built 1984
Annual Tax Amount $1,508
Tax Year 1508
Lot Size 1,306 Sqft
Property Description
Welcome to Loma Alta Townhomes! This unit features two primary suites, one on the main level and one upstairs. Open floorplan with vaulted ceiling and wood burning fireplace in the living/dining area. The kitchen has granite counters, breakfast bar, updated appliances and plenty of cabinet space. In addition to the second suite, upstairs you will find a loft/flex space with closet and could easily be converted into a third bedroom. This unit also has a fenced courtyard with access from the living room or primary suite, exterior storage closet, one assigned parking spot and only steps away from the community pool. Loma Alta is located near everything Daphne has to offer: Shopping, restaurants and easy access to I-10 for commuting to Mobile or Pensacola. Buyer to verify any information deemed important.
Location
State AL
County Baldwin - Al
Direction From the intersection of D'Olive Boulevard and Main St (Old Spanish Trail) in Daphne, take D'Olive Boulevard to Right on Lake Forest Boulevard to Left on Lake Shore Drive. Once Lake Shore begins to slightly curve to the left, look for a small white sign (on the left with the letter \"J\"). There is one assigned parking space for this unit, J3.
Rooms
Basement None
Primary Bedroom Level Main
Dining Room Open Floorplan
Kitchen Breakfast Bar, Cabinets White, Stone Counters, View to Family Room
Interior
Interior Features Double Vanity, High Ceilings 10 ft Main
Heating Central, Electric
Cooling Ceiling Fan(s), Central Air
Flooring Vinyl
Fireplaces Type Living Room
Appliance Dishwasher, Electric Range, Electric Water Heater, Microwave
Laundry In Kitchen, Main Level
Exterior
Exterior Feature Courtyard, Storage
Fence Wood
Pool None
Community Features Pool
Utilities Available Cable Available, Electricity Available, Sewer Available, Water Available
Waterfront false
Waterfront Description None
View Y/N true
View Other
Roof Type Composition,Shingle
Parking Type Assigned
Total Parking Spaces 1
Building
Lot Description Landscaped, Level
Foundation Slab
Sewer Public Sewer
Water Public
Architectural Style Townhouse
Level or Stories One and One Half
Schools
Elementary Schools Daphne
Middle Schools Daphne
High Schools Daphne
Others
Acceptable Financing Cash, Conventional, Other
Listing Terms Cash, Conventional, Other
Special Listing Condition Standard
Read Less Info
Want to know what your home might be worth? Contact us for a FREE valuation!

Our team is ready to help you sell your home for the highest possible price ASAP







